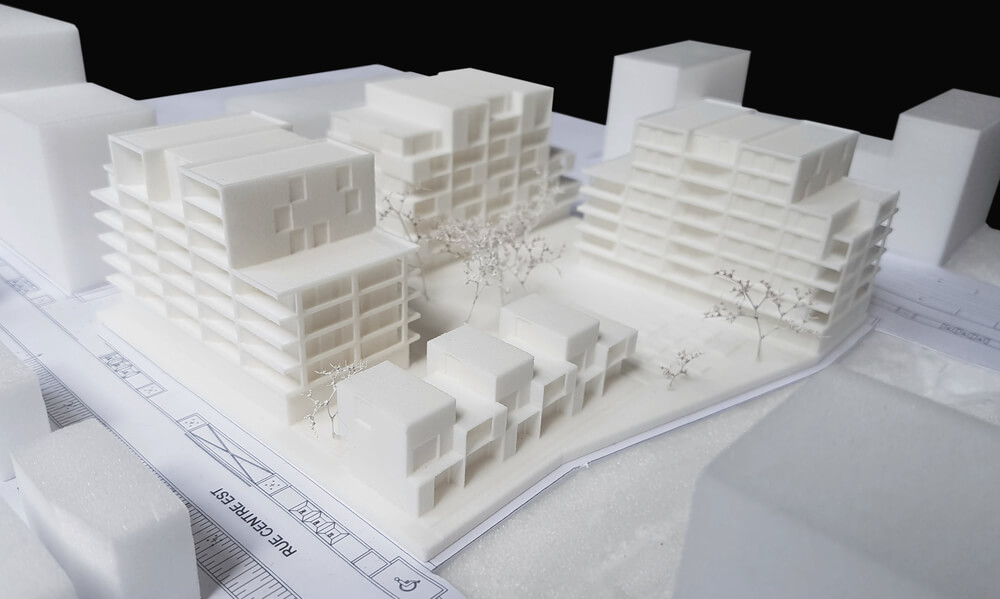The features of 3d printing for architects

,,ssA,For every project introduced architecture is a tough and complex field. Due to the fact that the clients have a variety of options architects are known to face enormous competition. 3d printing architecture company not only thrives on performance but innovation that enables them to stay ahead of the competition. This ensures that they are in a better position to grab future projects. Exploring 3d printing is bound to provide an increase chance for architectural firms since the technology provides numerous benefits.
Most architects are already 3d printing in architecture design to complement sections and quality images in order to communicate their ideas to potential clients. This provides an added depth to the client where they are able to understand the project and leave the competition behind. Let us explore the benefits of 3d printing for architects.
Reduces manual effort and in the process saves considerable time
Developing a model requires patience to achieve quality results. Manually creation of a model requires a long timeline which makes take several weeks to complete. This works out to be a significant investment of time in a single model and when you use a 3d printer it is expect to reduce the time to a considerable level. For a small model, a 3d printer can accomplish the task in the shortest time frame possible.
Complex designs are explained in better details
For displaying and printing complex features like a textured roof a 3d printer turns out to be a viable tool. These models that turn out to be a major challenge to be develope by hand can be done easily with a 3d printer. This enhances the visual experience and allows the clients to have a better understanding on how the features are bound to replicate in real life. It may showcase on how sunlight and shadows will look during the day and bring the model back to life.
Design concepts can be tested early
3d printing allows the architects to test the design concepts. And make the necessary changes in the primitive stages of the project. This is expected to enhance productivity and designers are able to interpret the conceptual flaws that would be difficult to figure out in a Revit computer model. So, making a change in a working model scale outlines the relationship of the building with the close surroundings. This can also be 3d printed and how aligns with the neighbourhood.
Experiment with various shades and materials
There are a wide variety of 3d printer filaments that allows an architect to communicate the feel of a design. The moment you use glossy or transparent material it provides a degree of elegance. Also, it showcases the aesthetic appeal and gives an idea of how the model will look in relation to the surroundings.
Multiple copies are create
In the final model, multiple copies can be create and for future reference, the 3d printing model can be store. So, The ability to develop numerous copies turns out to be a rare occurrence.